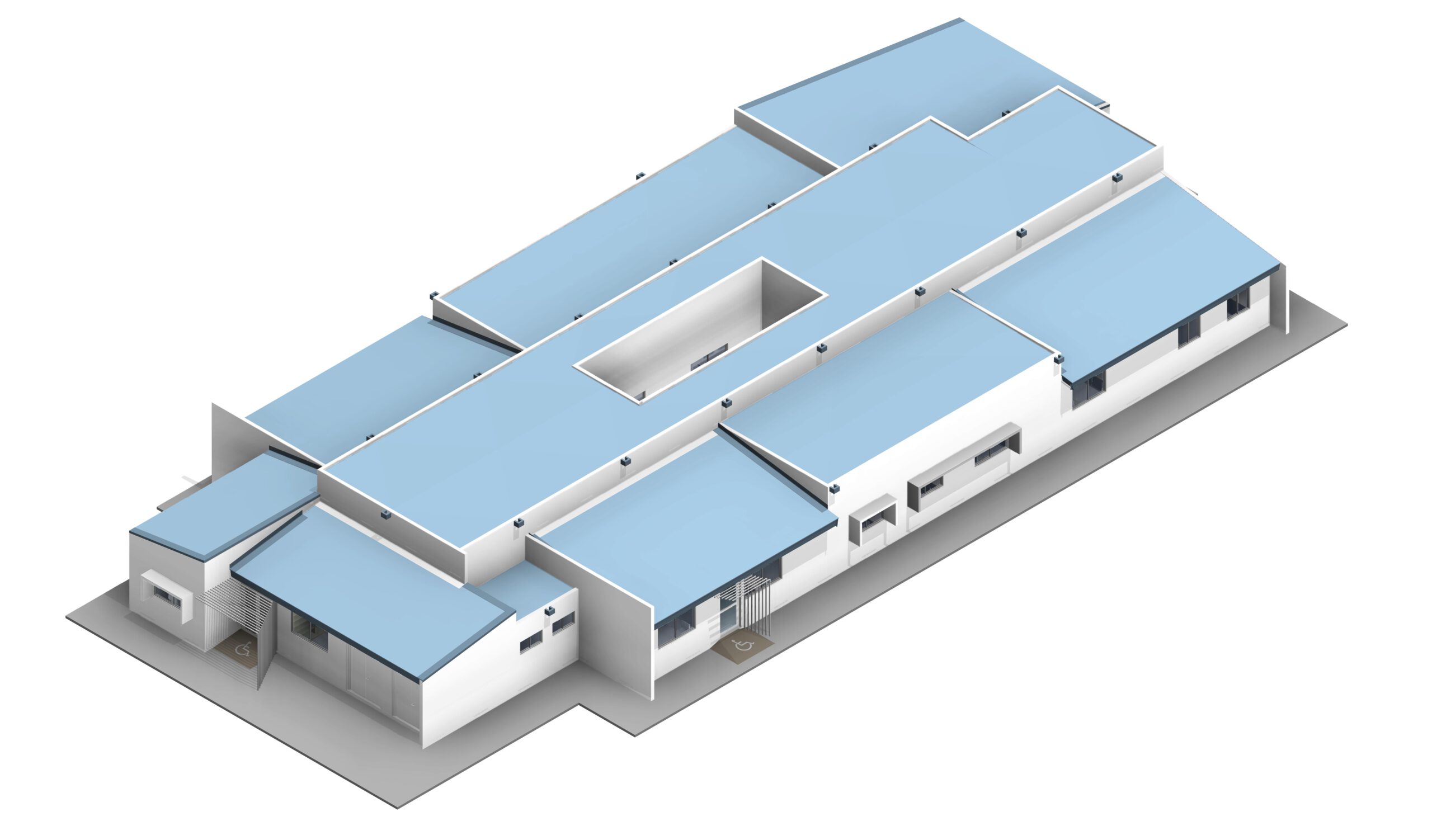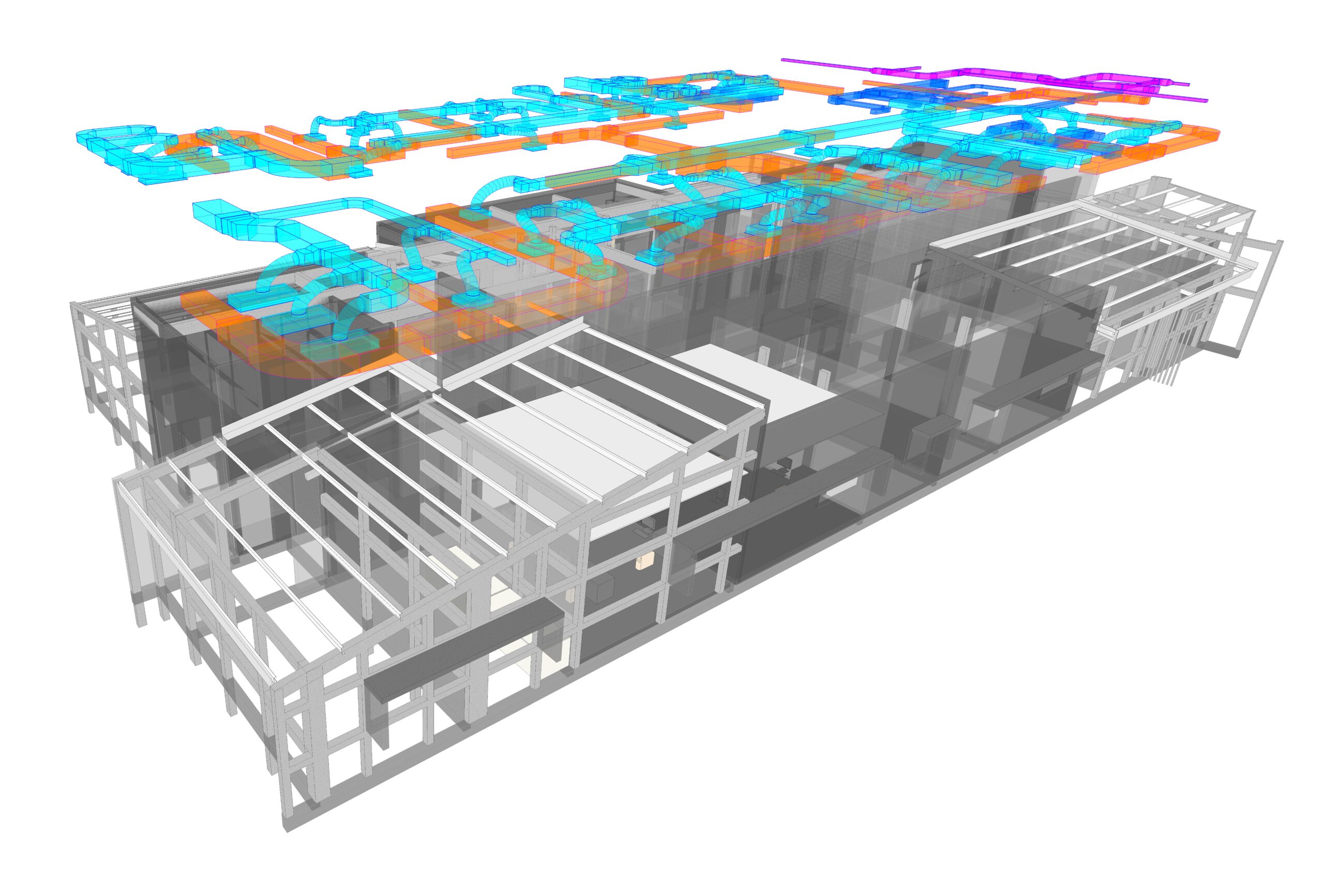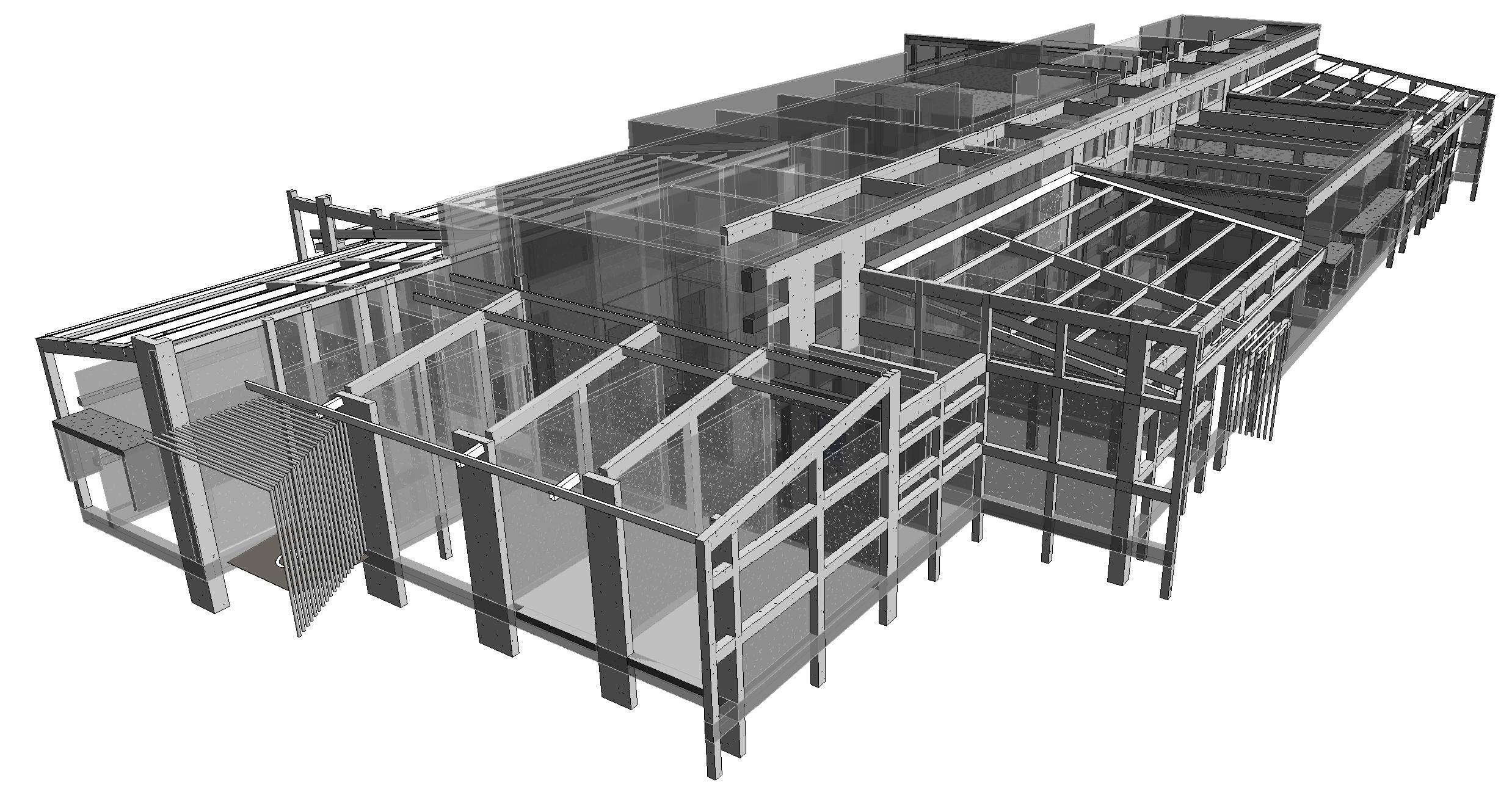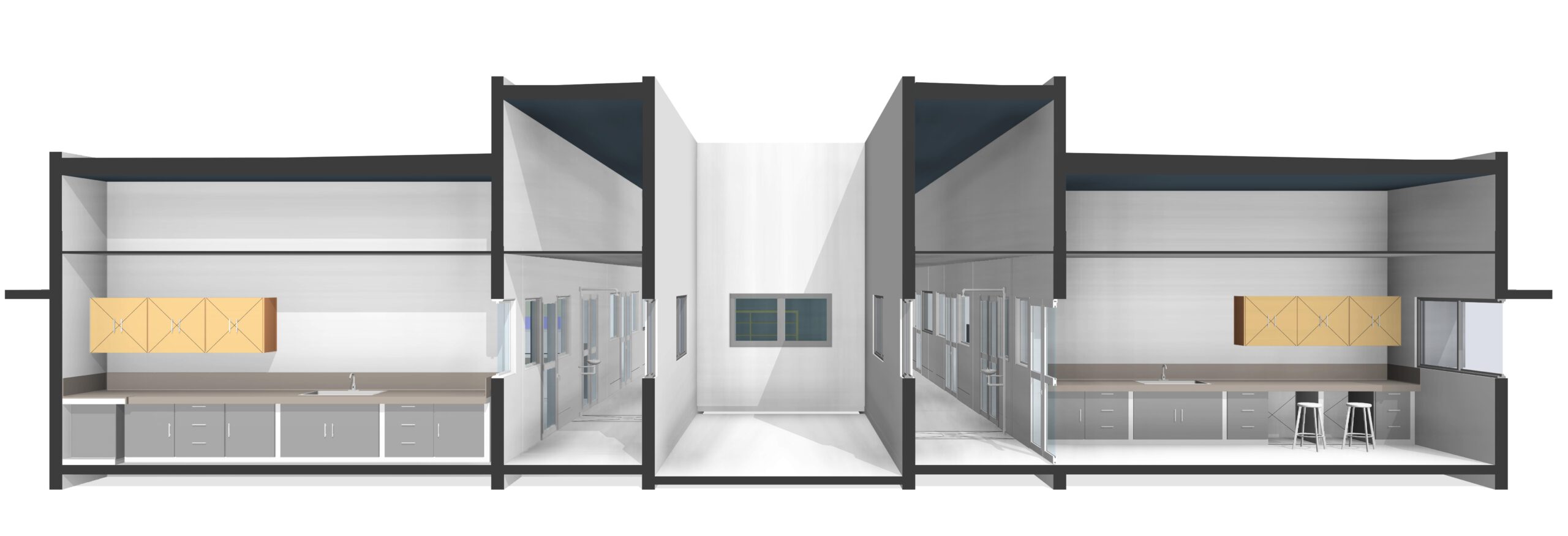Laboratorio de Control de Calidad de Insumos Agropecuarios
Project Details
-
Project Area: 772.36 m²
-
Location: Managua, Nicaragua
-
Design Year: 2017
-
Owner: Institute of Agricultural Protection and Health IPSA
Project Description
This project is part of the IPSA National Laboratory Complex, with a design area of 772 m², aimed at ensuring the safety and efficiency of products used in agriculture and livestock through: registration, inspection, and control of veterinary and biological medicines within the stages of production, marketing, importation, and use.
In its design, national and international regulations have been taken into account to guarantee safety and hygiene conditions in the workplaces for the handling, transportation, and storage of chemical substances.
This is achieved from the design by strategically centralizing service areas and corridors in order to compartmentalize areas with specialized processes. This compartmentalization is supported by architectural design through the implementation of high ceilings, lighting, and ventilation on all facades and from an internal courtyard, and air extraction systems in specialized environments to guarantee the necessary conditions of comfort and safety.
Contact Info
Copyright © 2024 SANSÓN ARQUITECTOS. All Rights Reserved.




