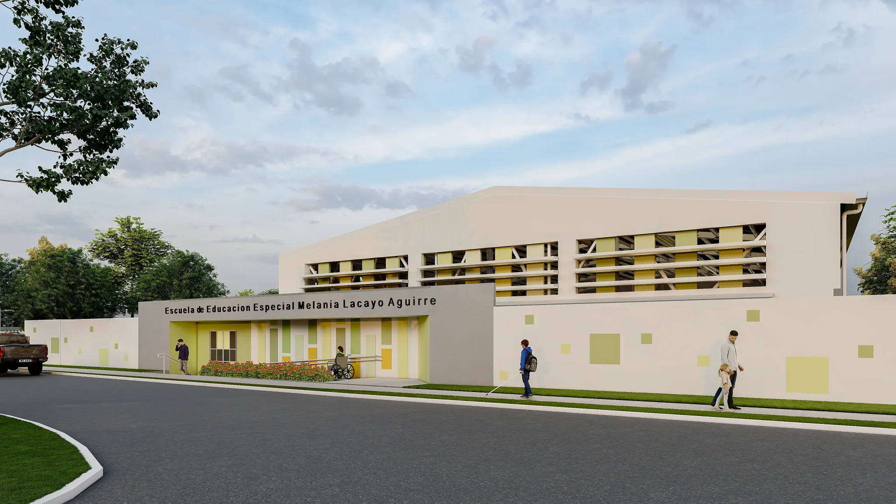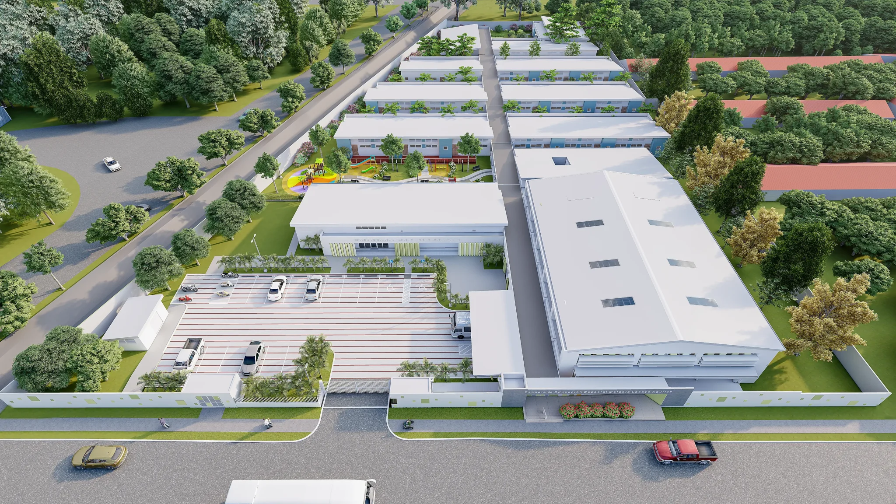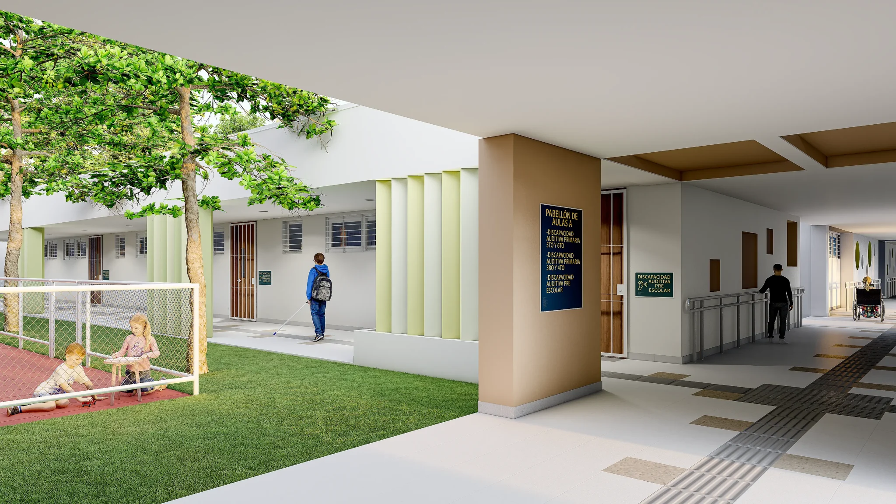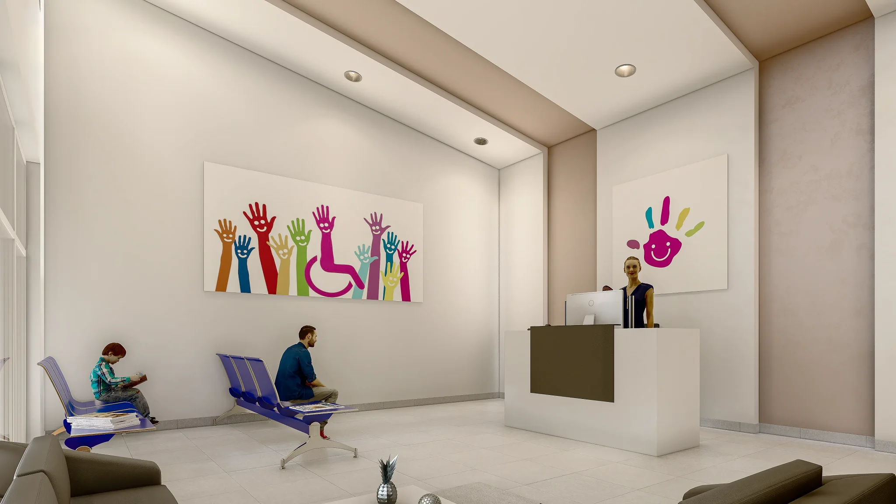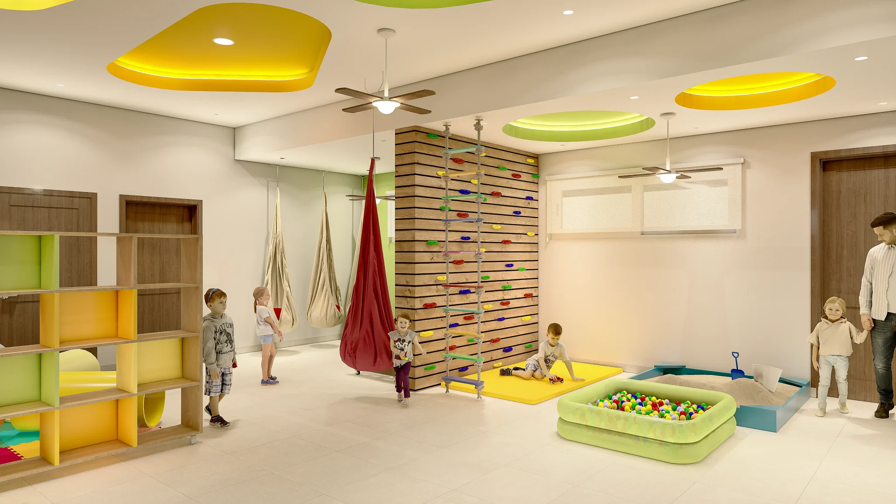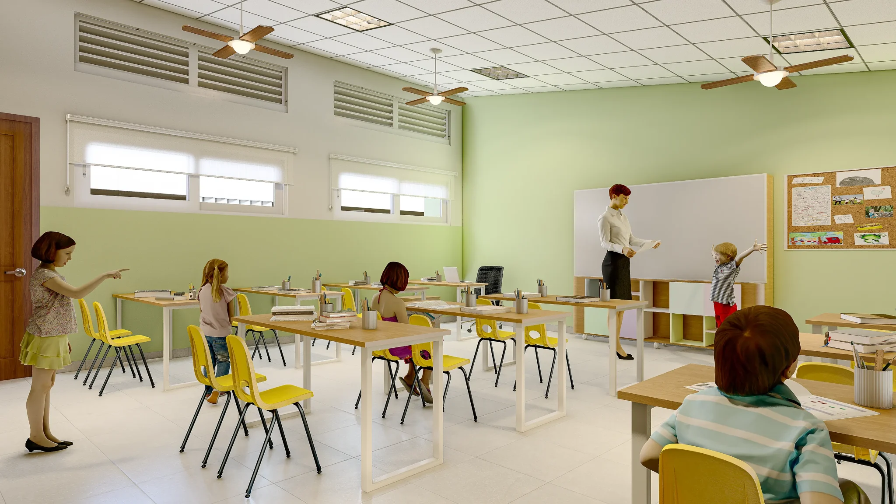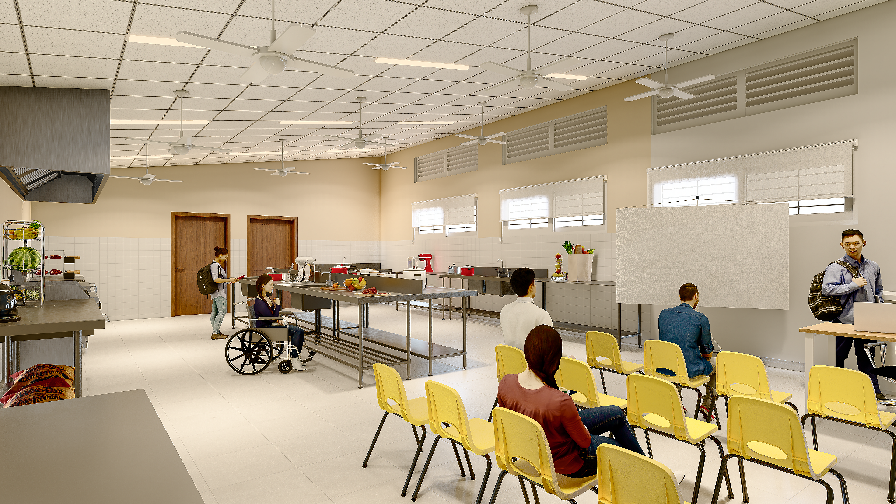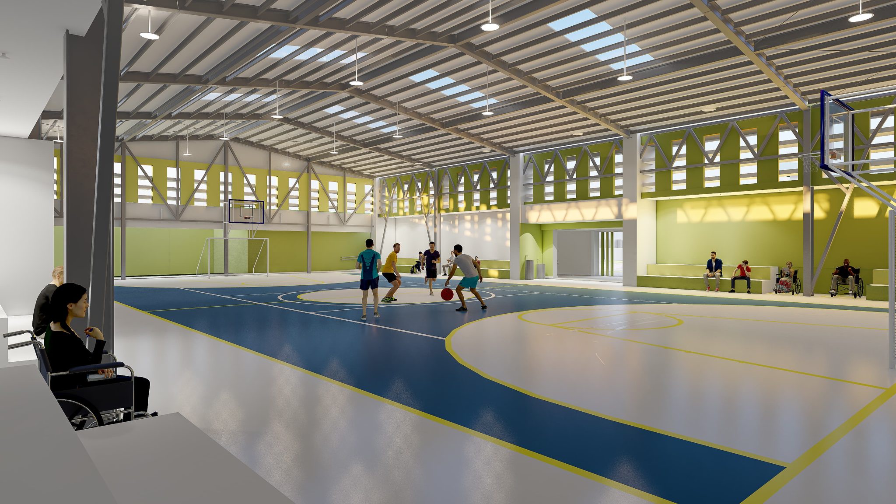Escuela Melania Lacayo
Project Details
-
Area: 4263 m2
-
Location: Masaya, Nicaragua
-
Date: 2021
-
Estimated Cost: U$5.5 M
Project Description
The architectural design of this school will serve as a reference for improving other Special Education Centers nationwide as it considers all architectural, construction, structural, special installations, signage, and barrier-free access elements, as well as equipment and furniture to ensure its proper functioning, providing the necessary conditions to develop a quality learning process for students with disabilities.
Design strategies were taken into consideration to adapt the architecture under the concept of "Mobility without Barriers".
The topography of the site allowed the project to be managed on a single level; changes in slopes were resolved with ramps only at the street access to the main circulation; covered corridors were proposed with clear dimensions of 4m (main circulation) and 2.40m (secondary circulation) with non-slip materials and ergonomically designed handrails. The routes are simple and properly signaled. Different solutions in textures, colors, and vegetation were used for easy identification of destinations, accessible restrooms, one accessible unit in each restroom block, properly marked with the international accessibility symbol.
Design strategies were taken into consideration to adapt the architecture under the concept of "Mobility without Barriers".
The topography of the site allowed the project to be managed on a single level; changes in slopes were resolved with ramps only at the street access to the main circulation; covered corridors were proposed with clear dimensions of 4m (main circulation) and 2.40m (secondary circulation) with non-slip materials and ergonomically designed handrails. The routes are simple and properly signaled. Different solutions in textures, colors, and vegetation were used for easy identification of destinations, accessible restrooms, one accessible unit in each restroom block, properly marked with the international accessibility symbol.
Contact Info
Copyright © 2024 SANSÓN ARQUITECTOS. All Rights Reserved.

