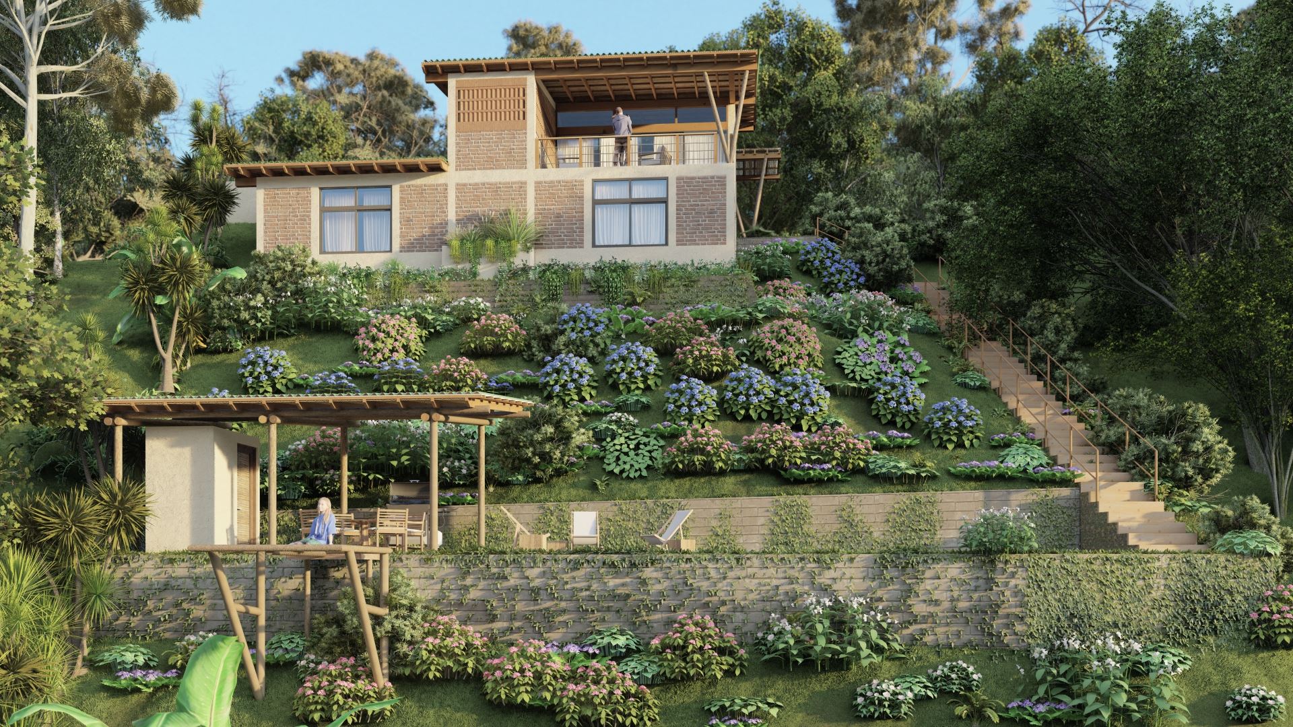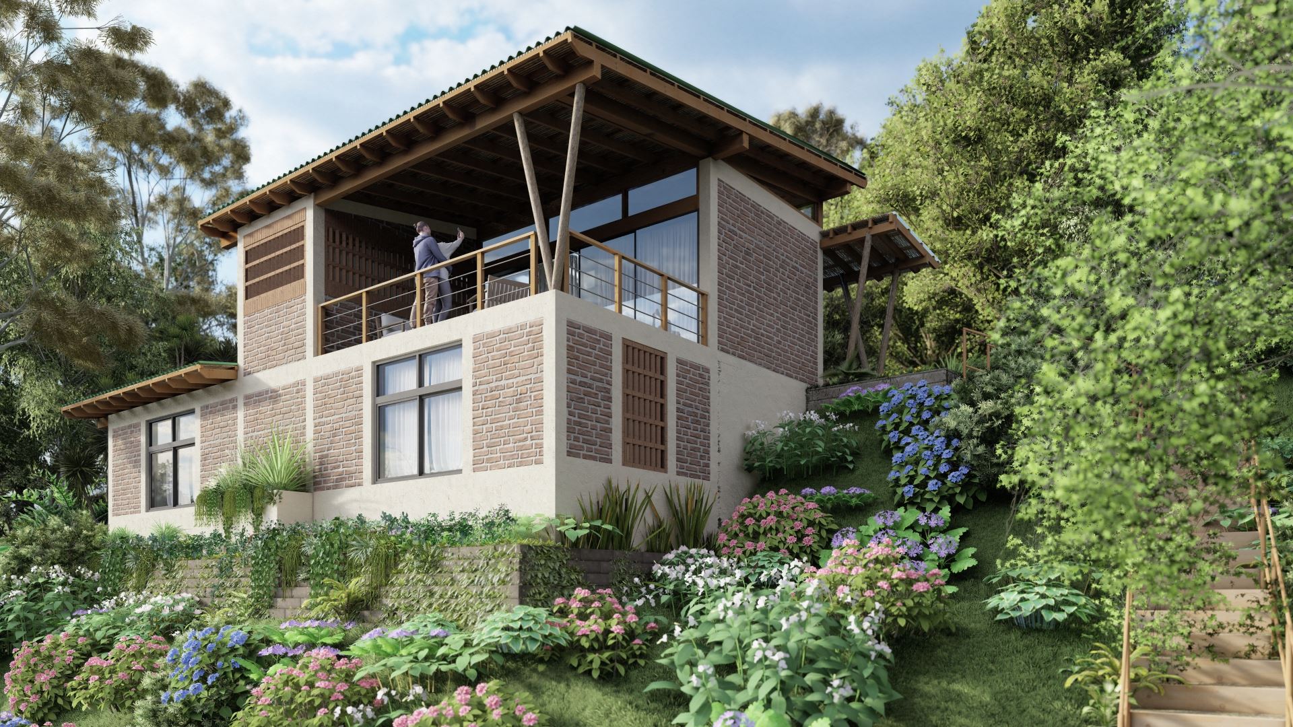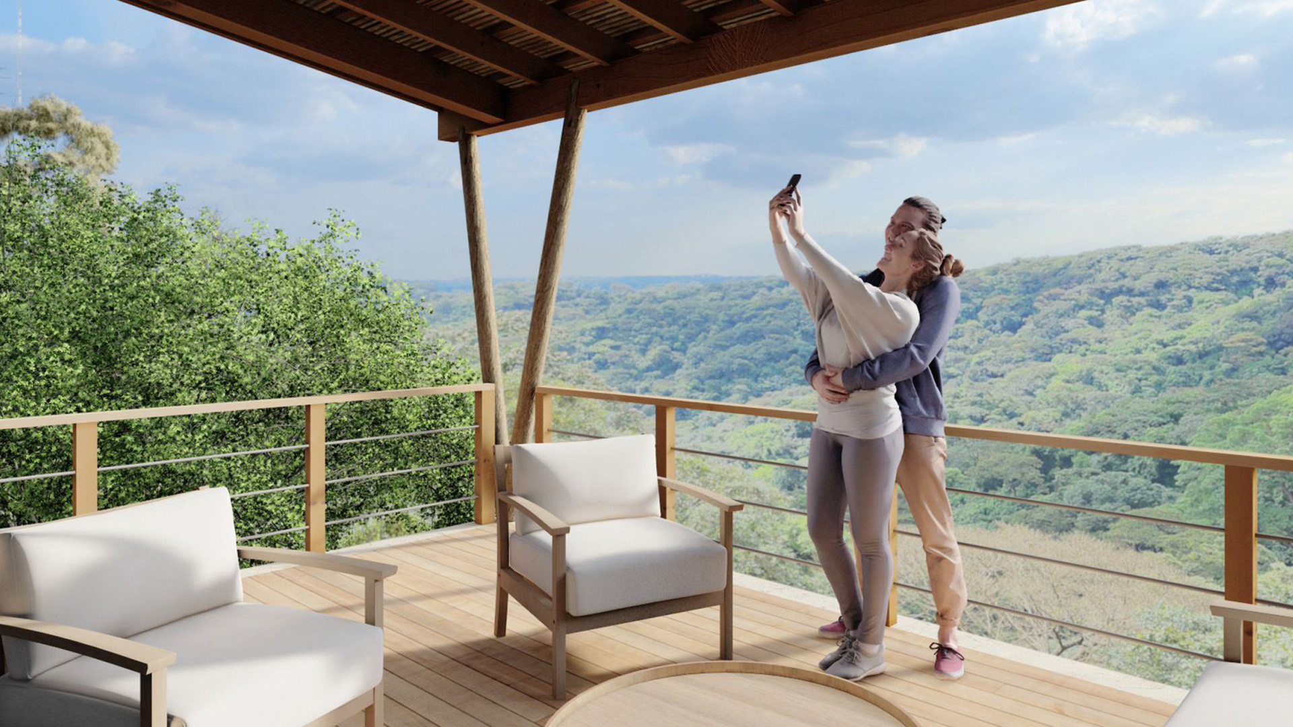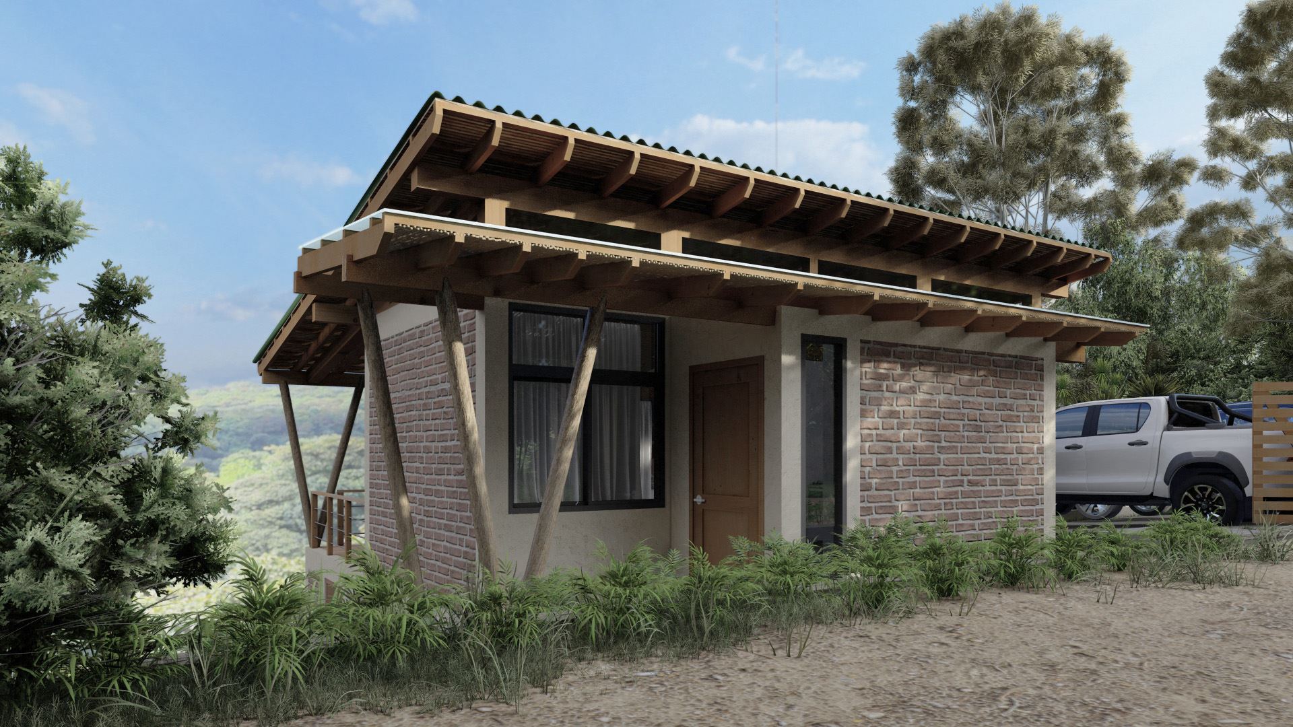Cabaña las Nubes
Project Details
-
Project area m²: 100
-
Location: THE CLOUDS, THE CRUISE
-
Design Year: 2023
-
Cost: $125,000
-
Construction System: Masonry and Panel Brick
Project Description
The design of the cabin aims to take advantage of the steep slope of the land, making use of 2 levels. On level 2 and the access level, all the social areas are located, and on level 1, in the most private area of the environment, the bedroom area is located. Its horizontal geometry allows all spaces to have a view of the mountain and makes better use of the natural unevenness of the topography.
Contact Info
Copyright © 2024 SANSÓN ARQUITECTOS. All Rights Reserved.




