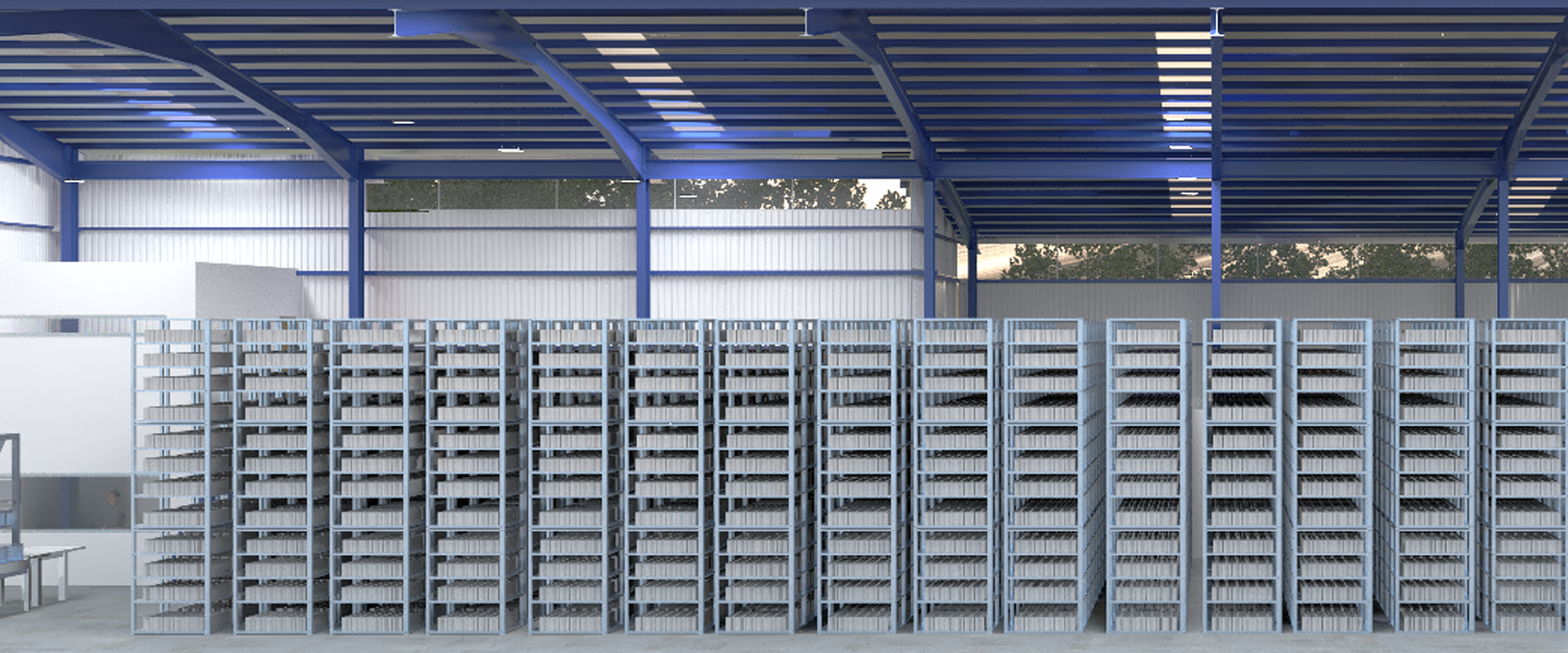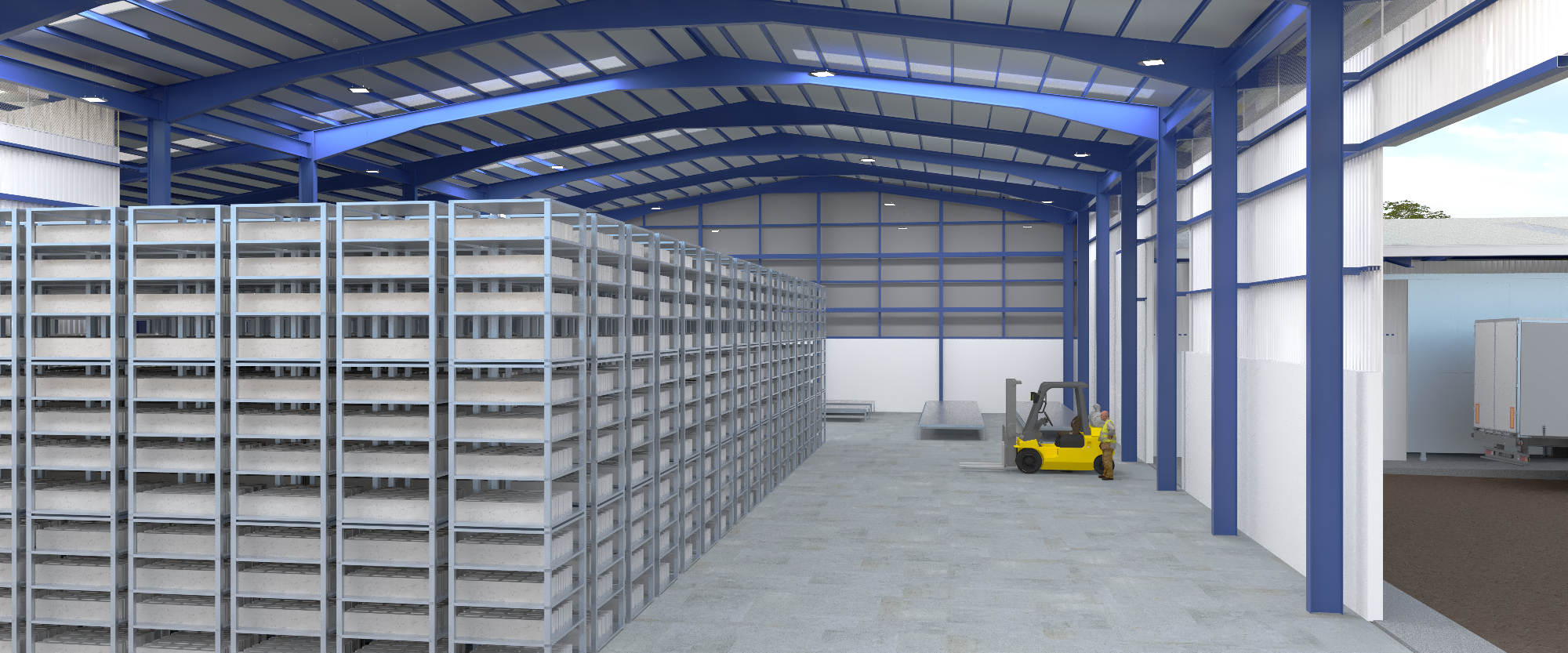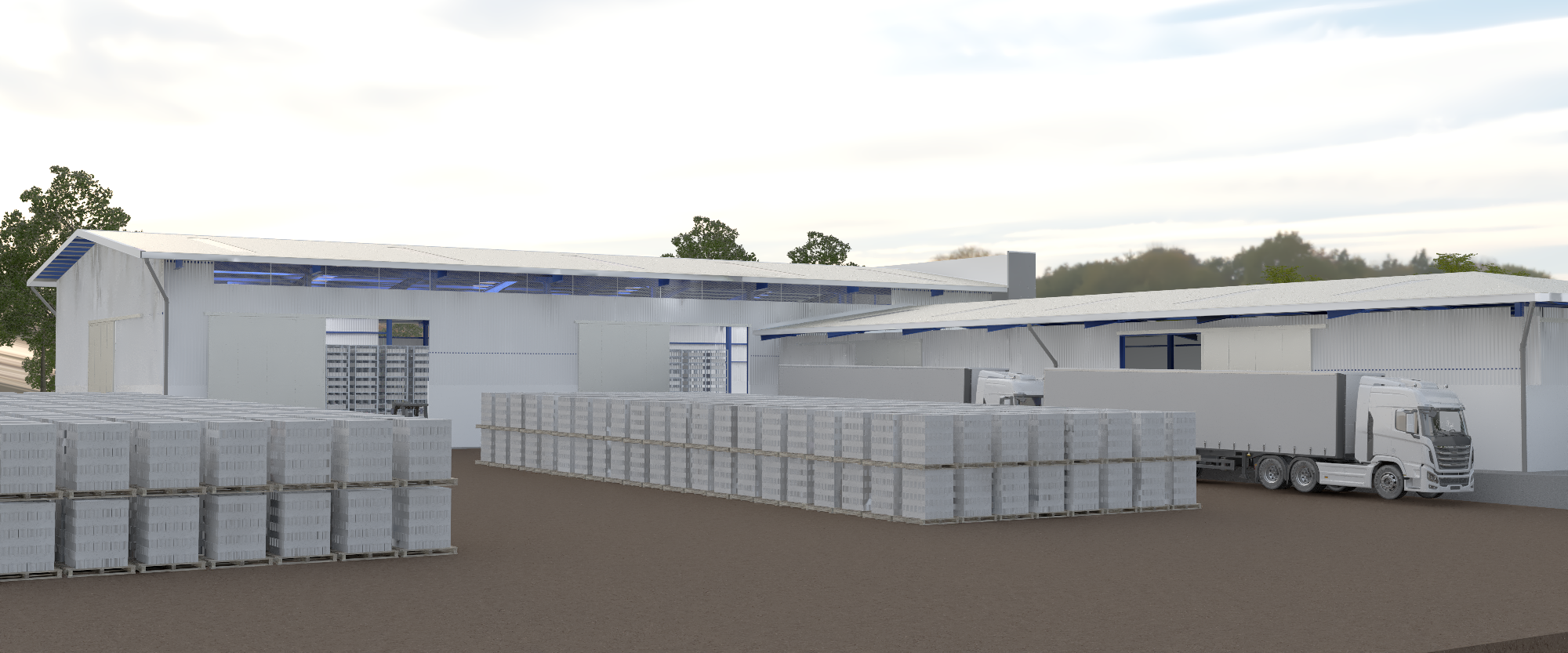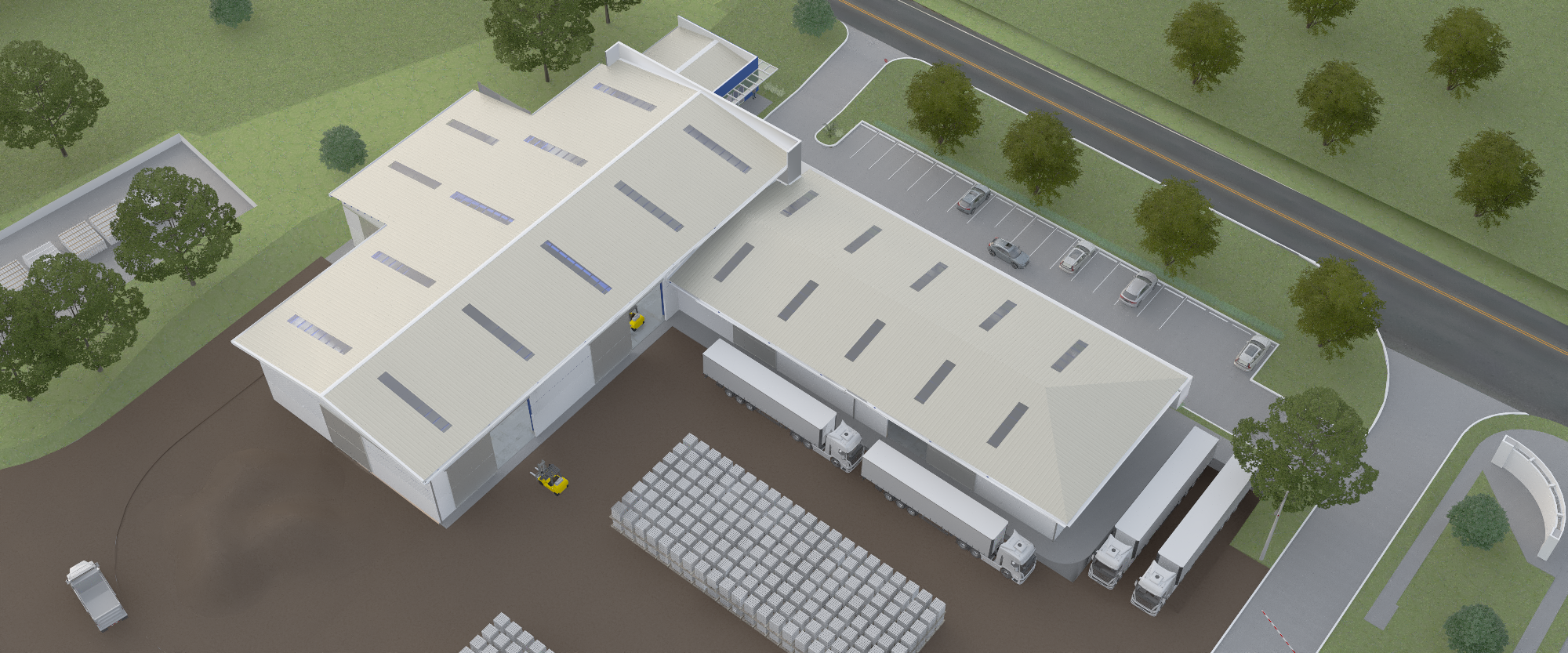Nave Industrial Blokon
Project Details
-
Project Area: 2143 m²
-
Location: Nindirí, Masaya, Nicaragua
-
Design Year: 2023-2024
-
Owner: New Century
Project Description
The project consists of a main warehouse, two secondary warehouses, and an administrative area to house the production, maintenance, storage, and distribution activities of a prefabricated system based on concrete elements. Materiality and modulation are fundamental parts of the design, integrating the construction system itself as the exterior enclosure of the warehouses and offices. Additionally, through a steel structure of profiles and trusses, spatial requirements are met, alongside resource optimization.
Contact Info
Copyright © 2024 SANSÓN ARQUITECTOS. All Rights Reserved.




