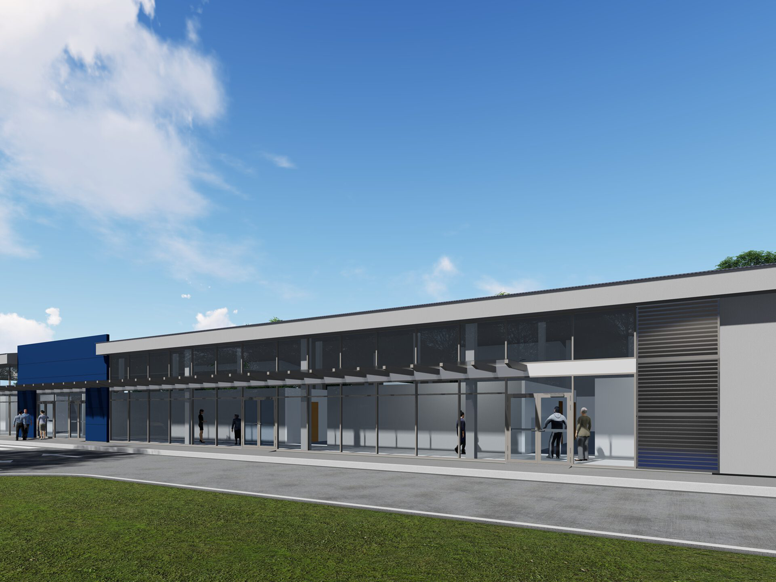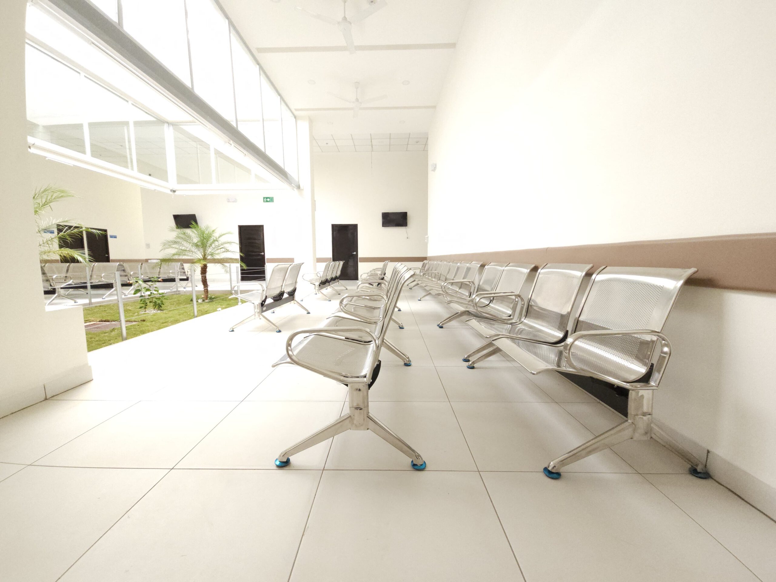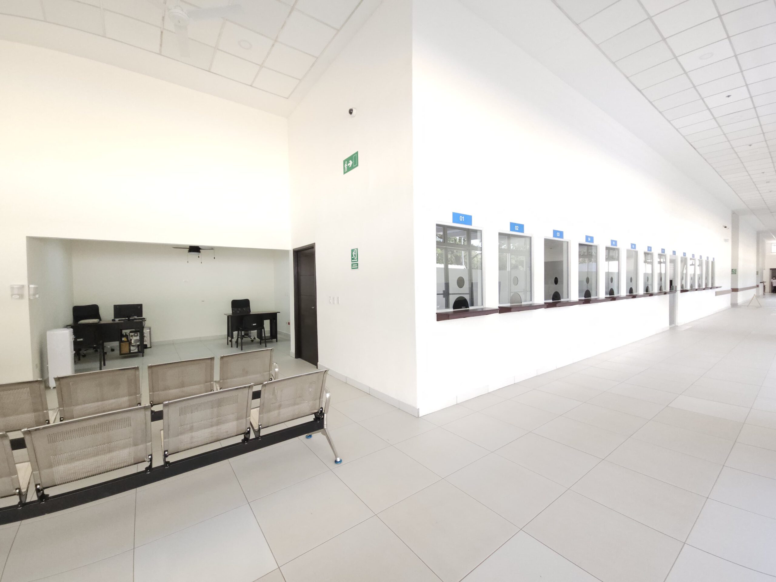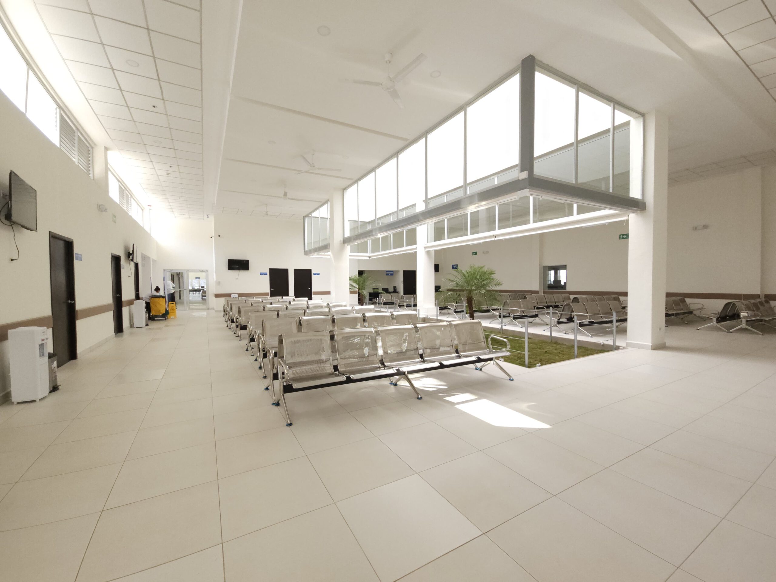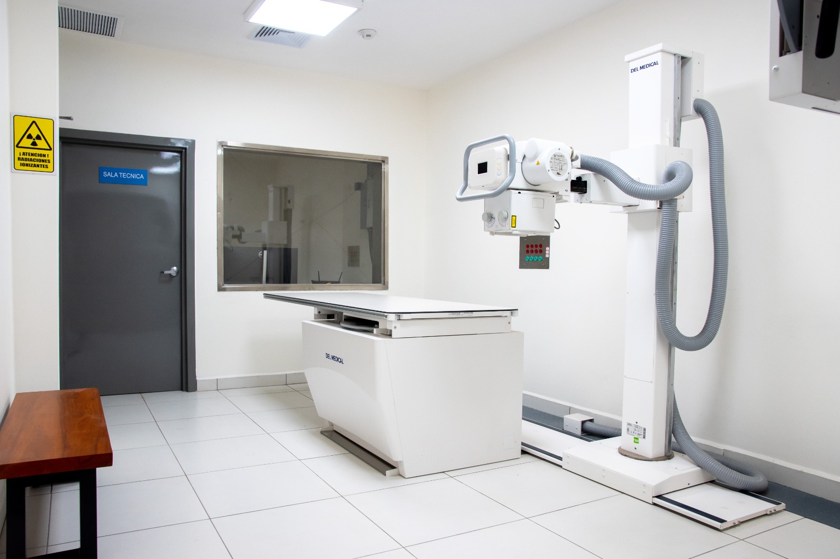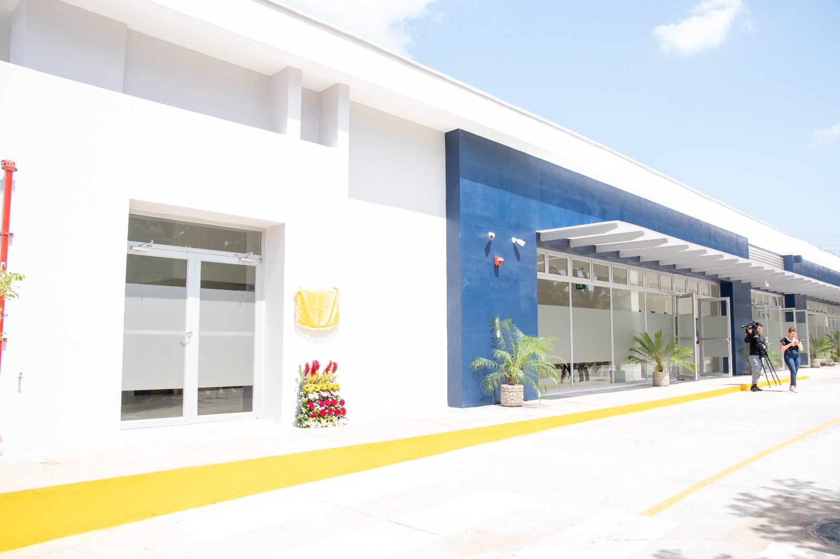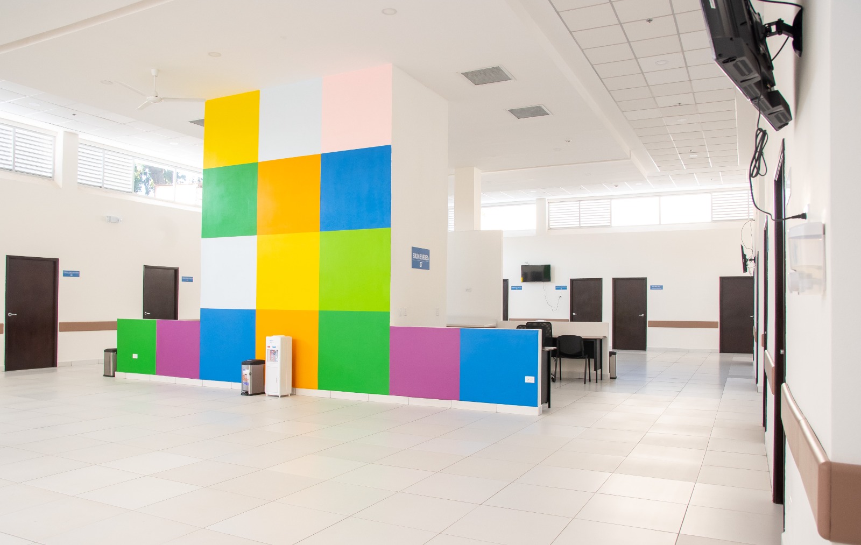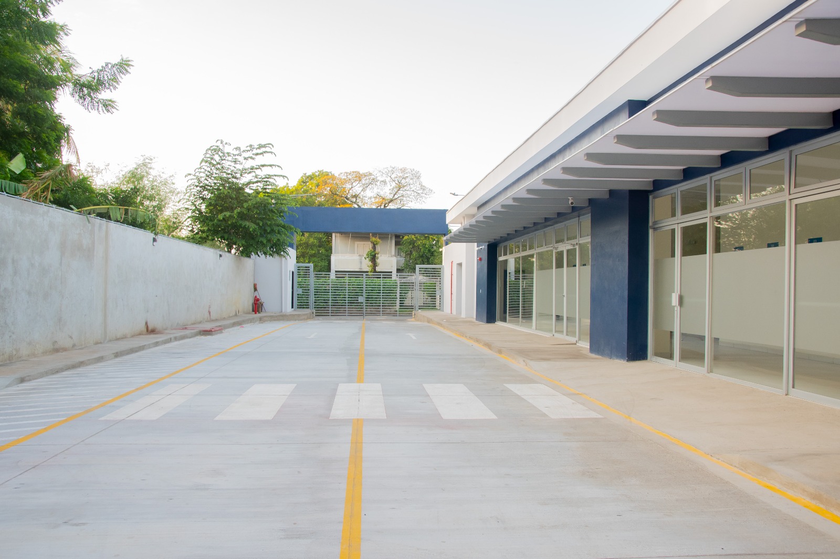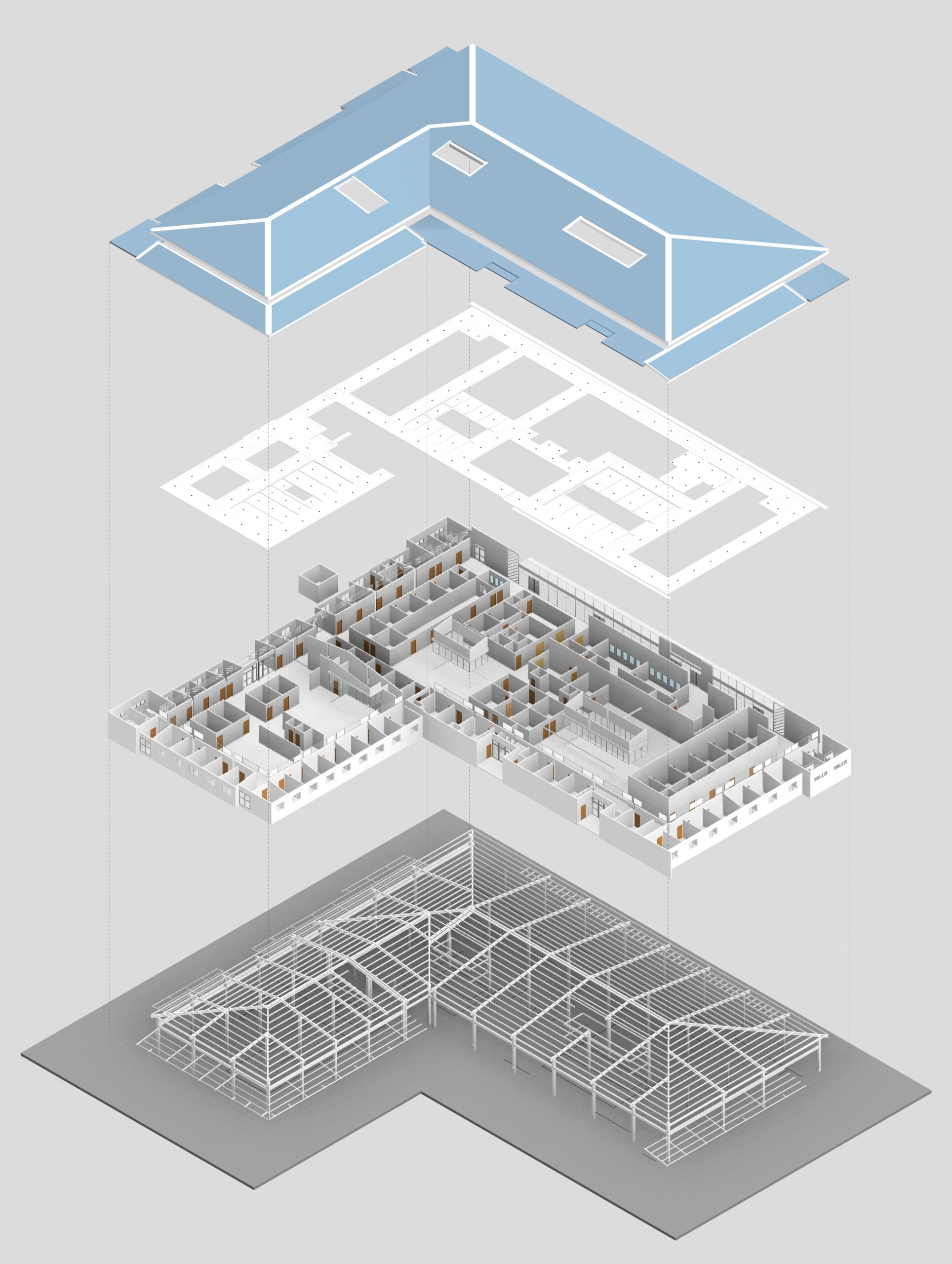Policlínico Carlos Roberto Huembes
Project Details
-
Project Area: 3,014.34 m²
-
Location: Managua, Nicaragua
-
Design Year: 2019
-
Owner: National Police
Project Description
The project is developed on a land area of 10,414.40 m², with a built area of 3,014.34 m². Its cost amounted to 4.3 million dollars and it has 66 fully equipped consulting rooms to address various specialties and subspecialties. The capacity for care is 600,000 consultations per year.
The building design has been carried out following international standards to meet ventilation, lighting, zoning of care areas, and circulation requirements. To achieve this, level changes, double heights, internal courtyards, and the implementation of color have been implemented to create a spacious and comfortable space that enhances the user experience.
Likewise, the shape of the building and the design of the outdoor areas have been adapted to the topography to make the most of the available space.
Contact Info
Copyright © 2024 SANSÓN ARQUITECTOS. All Rights Reserved.

